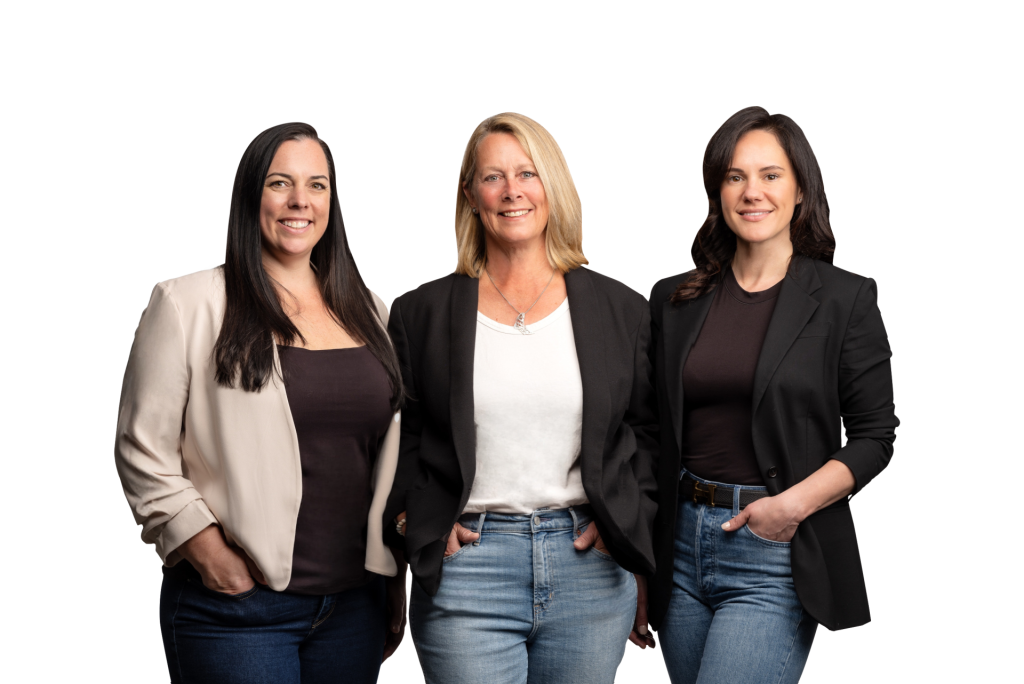944 Windjammer Road
Bluewater, Bowen Island
Asking: $1,234,000 New New Price
Nestled in the family-friendly Bluewater neighborhood, this charming corner lot exudes peace and privacy, offering a tranquil atmosphere with convenient walking access to trails and three beautiful beaches. The meticulously maintained 2000+ square foot home features four bedrooms, a spacious workshop, garage, and storage room. The primary bedroom is a sanctuary with vaulted ceilings, abundant natural light, a private deck, and a luxurious ensuite bathroom.
The main floor of this home not only enhances the living experience through its functional layout and stylish design but also offers practical features that add to the convenience and comfort of daily life.
The open concept layout creates a sense of spaciousness and allows for easy interaction between family members and guests. This layout is perfect for hosting gatherings, as it promotes a social atmosphere where everyone can come together in one cohesive space. Additionally, the cozy woodburning fireplace serves as a focal point, providing warmth and creating a cozy ambiance that is perfect for relaxing evenings or intimate conversations.
The kitchen, with its white quartz countertops, retractable hood fan and ample storage space, not only looks sleek and modern but also offers island charm and practicality for everyday use. The abundance of storage ensures that everything has its place, keeping the kitchen organized and clutter-free. This makes meal preparation and cooking a breeze, as everything is easily accessible and within reach.
The living room opening to a covered deck with a glass roof is a standout feature that brings the outdoors in. This connection to nature allows for natural light to fill the space, creating a bright and airy atmosphere. The covered deck provides a space for outdoor enjoyment, whether it's sipping morning coffee while watching the sunrise or dining alfresco on warm summer evenings.
Overall, the design of the main floor combines functionality, style, warmth and comfort to create a welcoming and inviting space that enhances the overall living experience in this home.
Additional highlights include a durable concrete tile roof, UV water filter system, built-in vacuum, rainwater catchment system with pumps that are perfect for watering, fenced yard with a spectacular garden, a large second flat yard, and an oversized sundeck perfect for entertaining and suntanning. The lower level offers a generous sized bedroom, large recreation room, large storage room, access to the garage and workshop, and has excellent suite potential.
Conveniently located on the bus route, this home is a true gem with all-day sunshine, friendly neighbors, and numerous nearby trails for exploration.
- Bedrooms: 4
- Bathrooms: 2.5
- Total Area: 1842
- Age: 31
- Heating: Electric and Wood
- Fireplace: 1
- Parking: 5
- Taxes: $4081.99 / 2023
- Lot Size: 11614
Documents for download
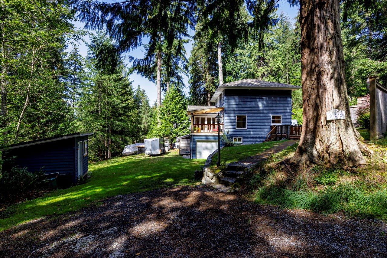
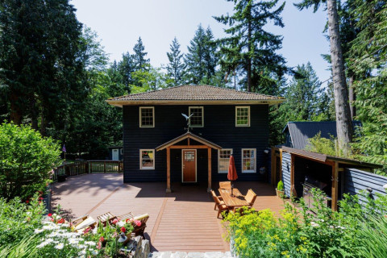
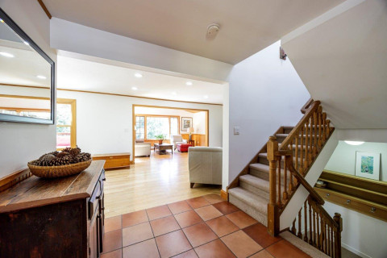


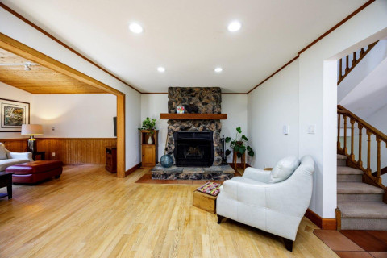
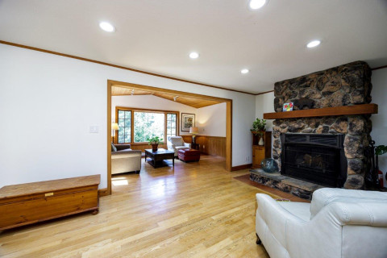
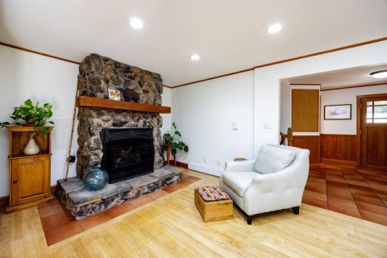
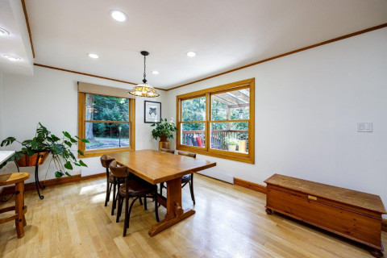
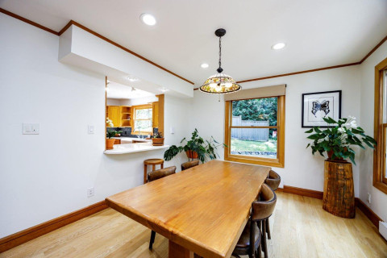

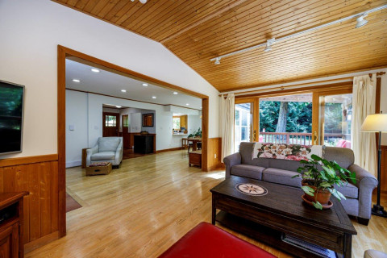
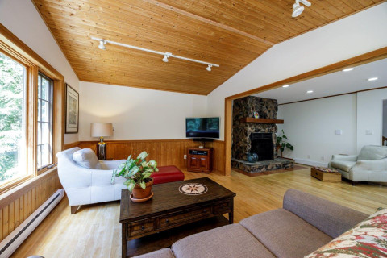
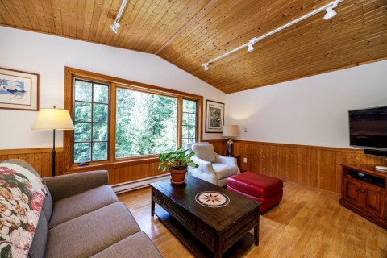
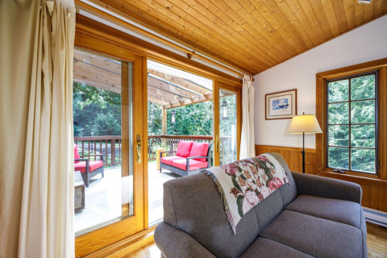
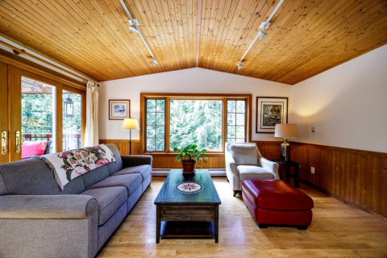
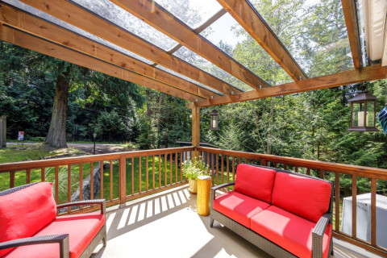
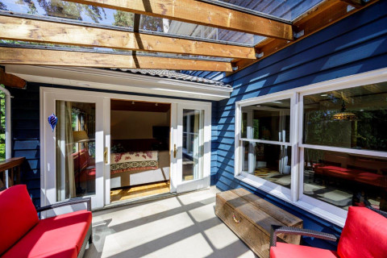
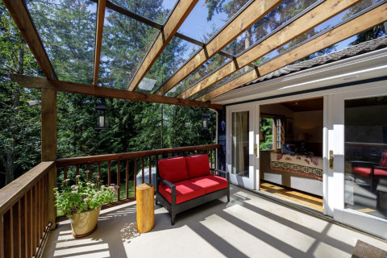


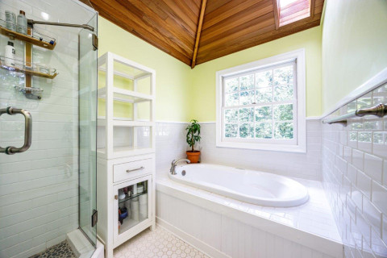

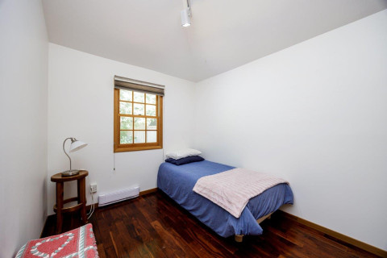
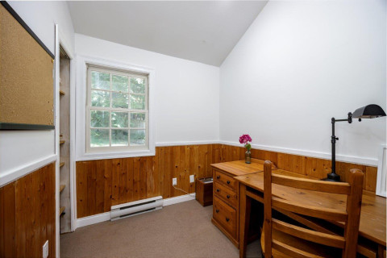
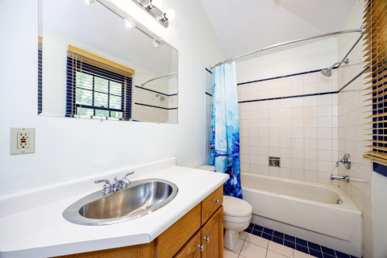



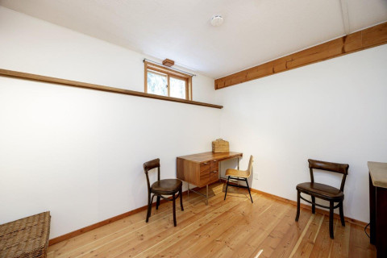
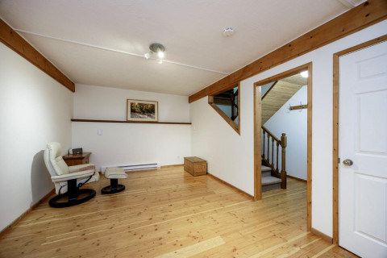
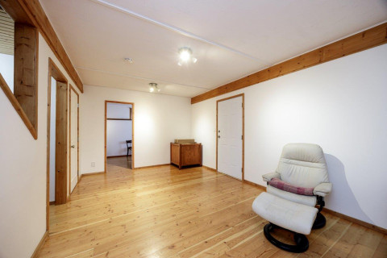










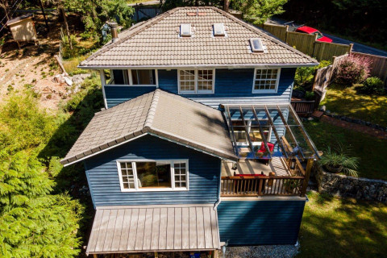
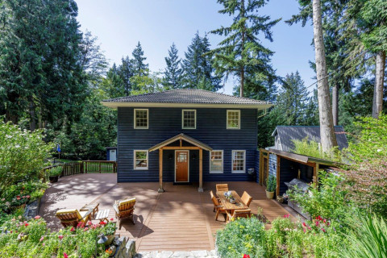
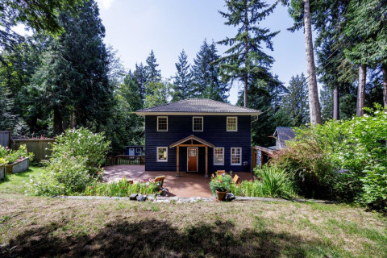
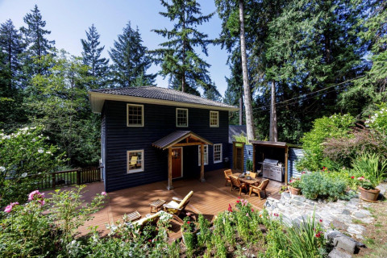
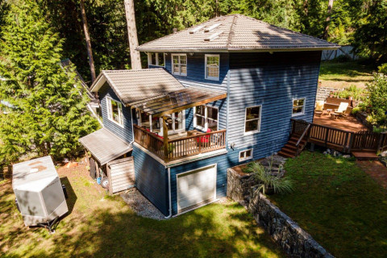
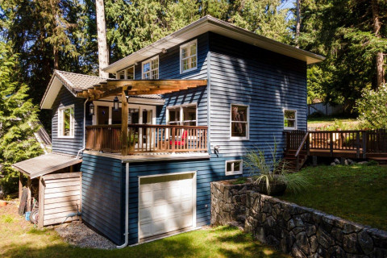
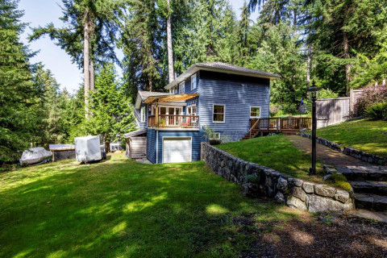
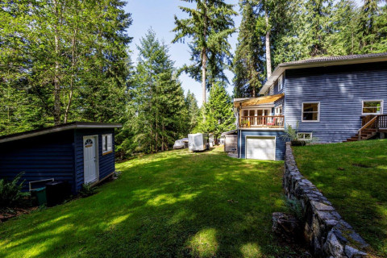
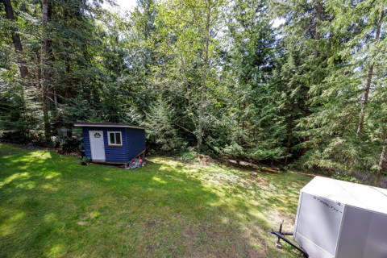

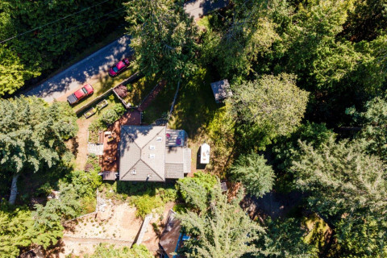
then use slideshow controls at the top of the page.

